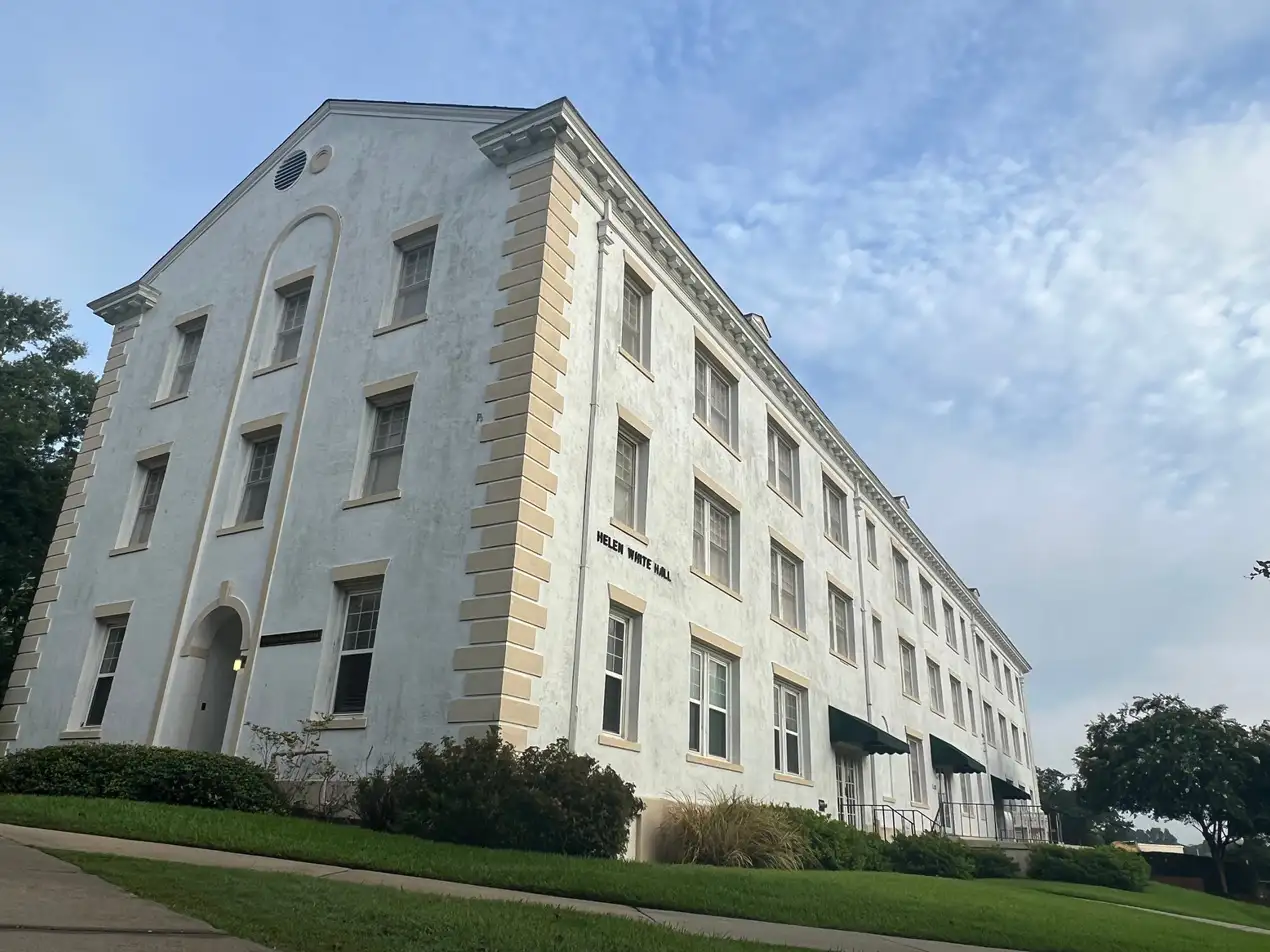Helen White Hall opened in 1930 and is named for the mother of Governor Hugh White, who served on the Board of Trustees at Belhaven from 1911-1962. Initially constructed with semi-private rooms and community hall baths, the building was renovated a number of years ago and every effort was made to conserve as much of the original building as possible. This is evident in the lobby paneling that is made from the old doors from the building.
Helen White Hall is a residence hall that houses 66 women. The room configurations vary greatly, but the average size is approximately 12’ by 15'. Most of the rooms are designed for double occupancy, each sharing a private bath with an adjoining room. A limited number of private rooms are available, complete with private baths.
All rooms are equipped with a high-definition TV service, as well as 1 Gbps broadband wireless internet access. A kitchen and lounge are located on the first floor, with the use of a laundry room on the second floor. A Resident Assistant is housed on each wing, and a professional Resident Director lives in an apartment on the first floor
Blueprint of Helen White Hall
- Helen White first floor (pdf)
- Helen White second floor (pdf)
- Helen White third floor (pdf)
Description of Helen White Rooms
2 Desks (with 2 desk chairs)
- Outside Dimensions - 30.5" H, 48.5" W, 24.5" D
- Two Side Drawers - 22" D, 14" W, 6" H
- One Side Drawer - 22" D, 14" W, 9.5" H
- One Lap Drawer - 16.5" D, 20" W, 3" H
Bookshelf on desk
- 46" W
- Lower Shelf - 11.5" H
2 Chests - Note: there are two types of chests in Helen White Hall: one with five drawers, the other with four drawers and a television cabinet on top.
Five-Drawer Chest:
- Outside Dimensions - 41" H, 30.5" W, 18" D
- Drawers (Inside dimensions) - 26.5" W, 16" D, 6" H
Four-Drawer Chest:
- Outside Dimensions - 53" H, 30" W, 24" D
- Drawers (Inside dimensions) - 26.5" W, 16" D, 6" H
- Television Space - 17.5" H, 28" W, 23" D
2 Beds (with the option of bunking)
- 81" long, 37" W, 61" H
- Standard 74" twin mattresses
Closets
- Rod: 39" to 43" W; double swinging doors
- Closet Shelf: 15" H, 15" D
Windows - Note: Rooms vary, some have two windows, others three. Some windows are single width while others are double.
- Single Window - 40" W, 70" H
- Double Window - 86" W, 70" H
- Window covering: Mini-blinds
Helen White Room Size
- double occupancy room size varies, but approximately 12x15
Number of outlets: four standard outlets and one quad-receptacle at sink
Under-sink Cabinet: 20" H, 20" W, 20" D
Bathroom Shelf Unit:
- 6 Shelves - 12" H, 10" D, 18" W
Floor: Brown carpet
Mirror above room sink
2 Towel bars
Verse of the Year
Go and make disciples of all the nations ... And be sure of this: I am with you always, even to the end of the age.
Matthew 28:19-20

